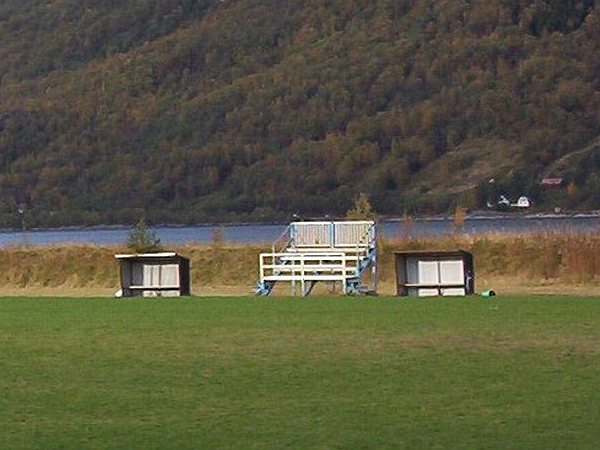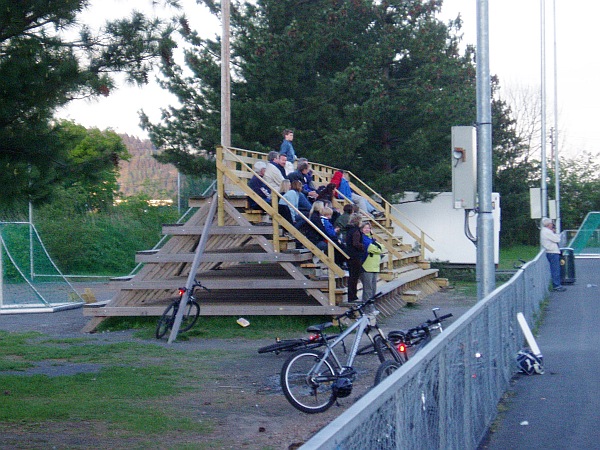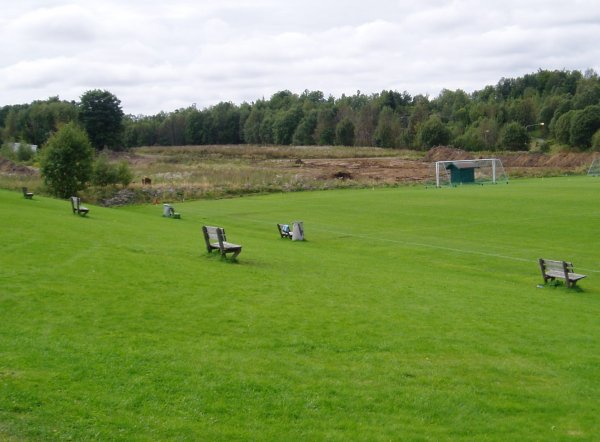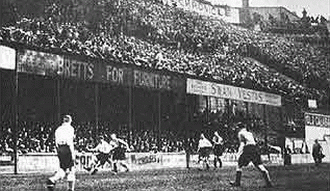Zidanes&Pavones je napisao/la:
daj ubaci nesto iz vankufera
Vidi cijeli citat
BC PLACE STADIUM - 60,000 seats - first indoor opening ceremonies in Olympic history
BC Place Stadium, Vancouver (2010 Olympic Stadium)








Speed skating oval


Cypress Mountain - freestyle skiing, cross, snowboarding
 UBC Winter Sports Centre
UBC Winter Sports Centre
The University of British Columbia's Thunderbird Winter Sports Centre
will be a year-round sport and recreational facility. The Centre will
be complete in 2008 and will serve as a Vancouver 2010 Olympic ice
hockey venue for men's and women's hockey and will subsequently be a
venue for the 2010 Paralympic Games.
The new UBC Winter Sports Centre will contain three principal arenas:
Arena A is a regional mid-sized spectator facility which includes a
5,500 permanent seat ice arena (with configurable space to accommodate
up to 7,000 seats in either NHL or Olympic ice configurations); Arenas
B and C comprise a more community-focused recreational facility
incorporating a refurbished 980 seat NHL sized rink and a new 200 seat
Olympic ice surface.
The Centre is being designed to LEED Silver requirements and will
incorporate sustainable features to minimize environmental impact.
Venue Description
UBC is a sprawling, ocean-side university campus on Vancouver’s west
side, well served by public transport. Ice Hockey and Ice Sledge Hockey
will be hosted at the UBC Winter Sports Centre, with Ice Hockey also
taking place at General Motors Place.
Construction Update
Construction began in April 2006 on this project. It includes
refurbishing the existing competition arena and the construction of two
new rinks. One will be used in training, and the other will be a new
7,000-seat competition facility. To date, the renovation to the
existing Father Bauer rink and the construction of the new practice
rink building are complete and have been handed over to UBC in
preparation for their summer hockey schools. The foundations for the
new main arena are complete and the structural steel roof is being
erected. The main arena is on schedule for completion by summer 2008.
Post-Games Use
Following the Games, the venue will become a recreational and
high-performance multi-sport legacy facility. The new training arena
will be easily convertible to ice sledge hockey training and
competition.
LOCATION: Vancouver, British Columbia
CLIENT: UBC Properties Trust
CONSULTANT: Kasian Kennedy Architect
CONTRACT TYPE: Design-Build / Design Assist
VALUE: $43,500,000
SIZE: 150,600 sq. ft.
DURATION: 22 months
CONSTRUCTION START: April 2006
CONSTRUCTION END: August 2008
ARENA A: 7,000-seats (5,500 permanent)
ARENA B: 980-seats
ARENA C: 200-seats
OLYMPIC EVENTS: Women's ice hockey, Men's ice hockey, Men's Paralympic ice sledge hockey
Main entrance


7,000-seat Arena A










































































